Property Details
Square Feet
2,170
Bedrooms
4
Bathrooms
3
Year Built
1953
PROPERTY INFO
***SOLD -- My Sellers received three offers, and escrow closed on 3/28/2024, with a sales price of $2,718,000 - which was more than $228K over its asking price!*** >>> ARCHITECTURAL MASTERPIECE IN GLENMOOR! Majorly upgraded in both design and finishes (in 2023-2024). Optional-Use floorplan: 4 bedroom, 3 bath with Large Family Room – or a 5 bedroom, 3 bath with two Master Suites. Open-Concept, high-end design Kitchen featuring: stainless steel Sub-Zero fridge and large Sub-Zero wine fridge, 4-foot six-burner gas range, large center island with seating for six. See Amenities List for additional features. 3 new Bathrooms with lovely finishes, as well as heated flooring two Bathrooms. Paid-For solar system with 17 solar panels, EV charger in Garage, two heat-pump systems; all new electrical and plumbing systems. Optional Family Room / large second Master Suite with large bath and walk-in closet which opens to a private patio. >>> (NOTE: tax roll doesnt show most up-to-date data; a 2nd Master Suite was added, with permits, not updated with County yet.)
Profile
Address
38331 Glenview Dr
City
Fremont
State
CA
Zip
94536
Beds
4
Baths
3
Square Footage
2,170
Year Built
1953
Neighborhood
GLENMOOR
List Price
$2,489,950
MLS Number
41051913
Lot Size
8,794
Elementary School
GLENMOOR ELEMENTARY SCHOOL
Middle School
CENTERVILLE JUNIOR HIGH
High School
WASHINGTON HIGH SCHOOL
Elementary School District
FREMONT UNIFIED SCHOOL DISTRICT
High School District
FREMONT UNIFIED SCHOOL DISTRICT
Standard Features
Air Conditioning
Central Forced Air Heat
Roof Type
composition shingle, age ~6 years
High End Materials
Hardwood Floors
NEW
Island
large center island w seating for 6
Crown Molding
new crown molding and baseboards
Eat-in Kitchen
seating for 6 at large center island
Attic
ample storage, access from Garage
High End Appliances
Sub-Zero, Thermador, Bosch
Indoor Laundry
new Samsung x-large smart W/D
Stainless Steel Appliances
fridges, range, dishwasher, trash comp
Wine Storage
built-in Sub-Zero 27" wine fridge
Ceiling Fans
new in each Bedroom w remotes
Finished Garage
w interior and attic access
Kitchen Counter Type
granite
Recessed Lighting
new LED canned lighting thru-out
Spacious Backyard
w outdoor string lighting
Two Car Garage
attached w storage and attic access
Family Rooms
w Bathroom/walk-in closet/private patio
Heat Type
two heat-pump systems
Floor Type
new hardwood and tile thru-out
Parking Type
2 Garage spaces
Patio Area
front, side and rear yard patios
HOA Features
Barbecue Area
Basketball Court
Greenbelt
Hot Tub - HOA
Park
Playground
Pool - HOA
Tennis Courts
Custom Features
EV Charger: JuiceBox 50amp
Optional-Use floorplan
OpenConcept high-end design Kitchen
Large Sub-Zero wine fridge
Stainless steel Sub-Zero fridge
4-Foot six-burner Thermador gas range
Large center island w seating for 6
3 new Bathrooms w lovely finishes
Under-Floor heating in 2 Bathrooms
Paid-For solar system w 17 panels
Two heat-pump systems
All new electrical system
All new plumbing
New Master Suite/Family Room
New paint and flooring thru-out
Two large s.s. workstation sinks
Beverage sink w filtered water
Kraus touch-activated faucets
Motorized blinds in Bedrooms
Arlo solar security camera/doorbell
Walk to Glenmoor Elementary
Bosch dishwasher, wi-fi enabled
VIDEOS
FLOORPLAN
MAP
CONTACT

Everett Eslinger - Broker Associate / Realtor Emeritus
510-714-7652
Lic# CalBRE: 00335018

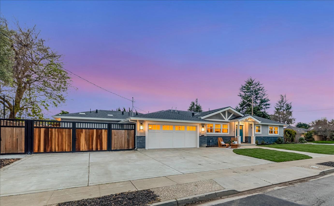
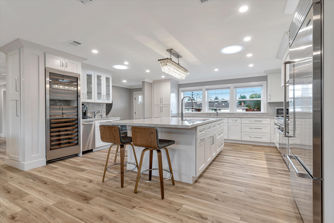

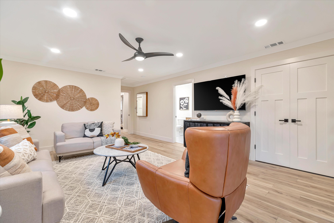


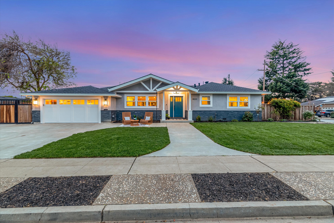


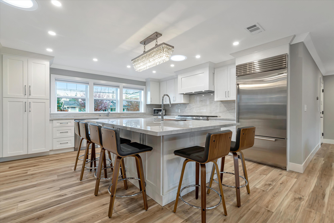

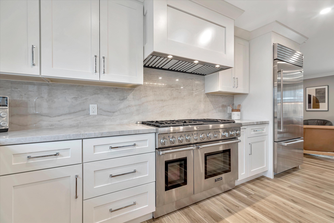
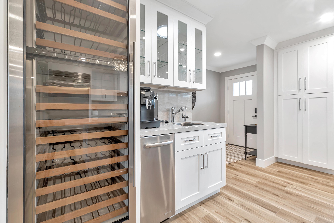
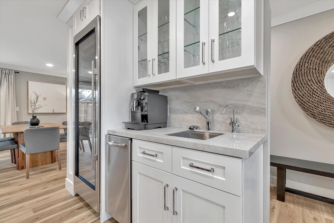
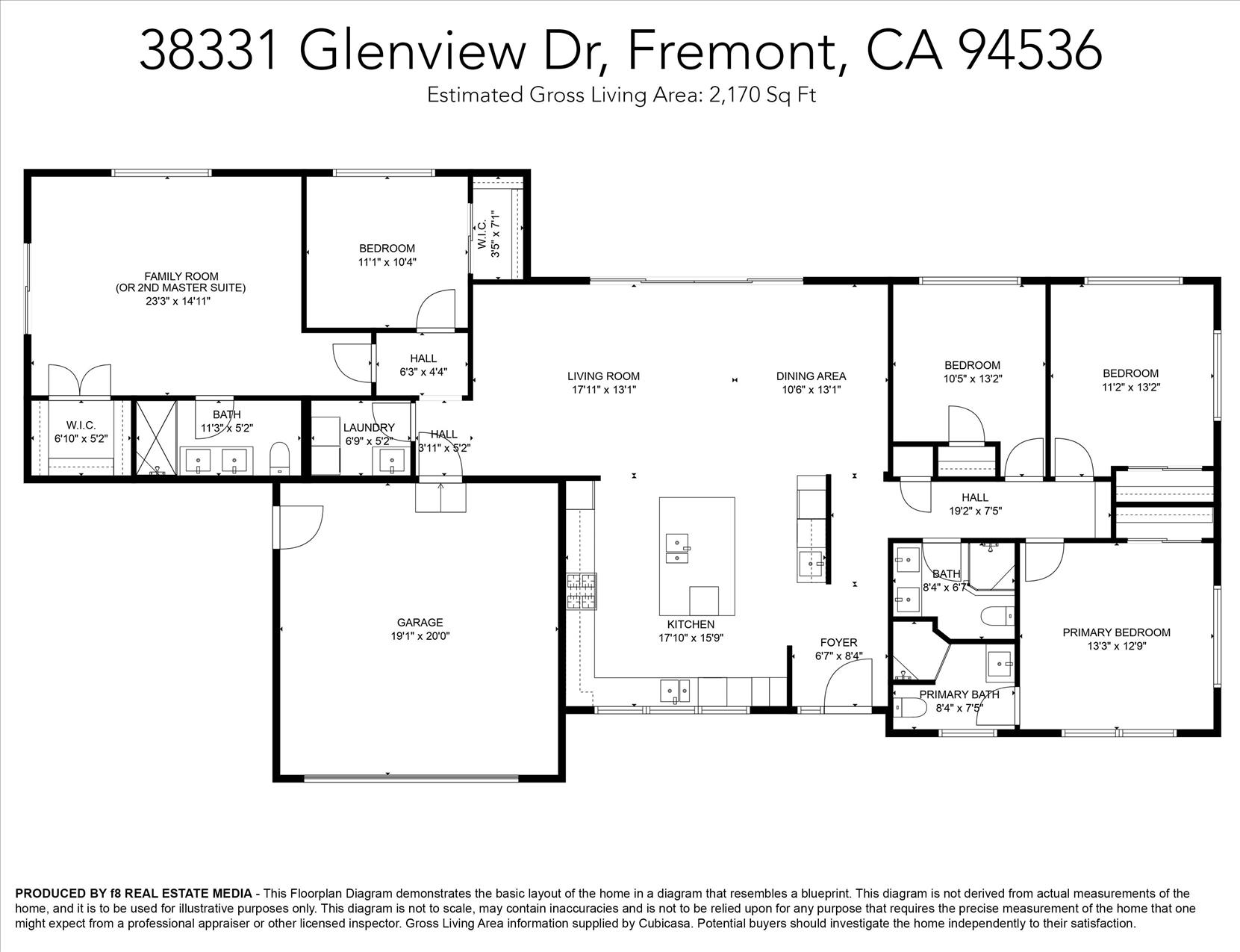

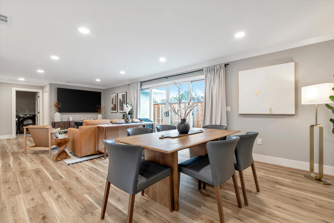


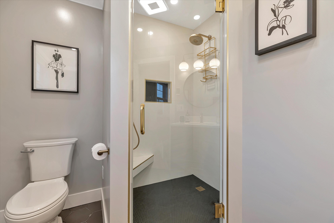
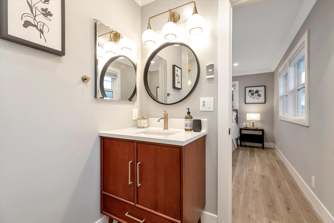

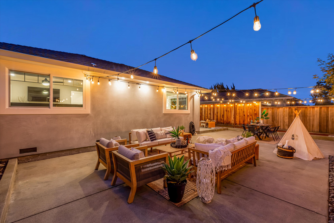
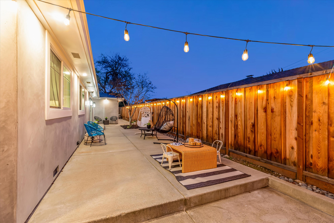

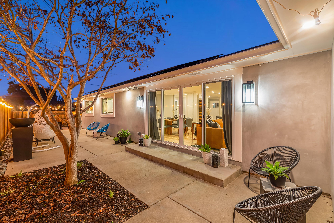
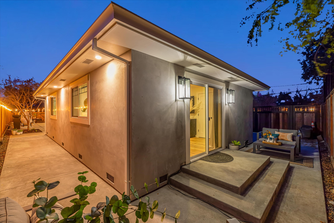
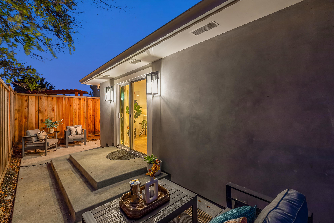
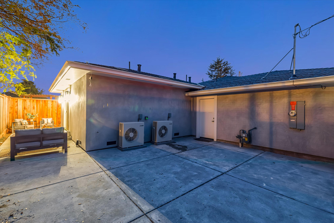
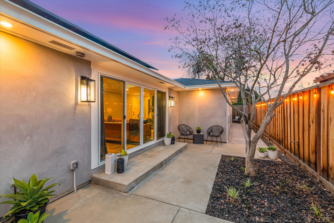

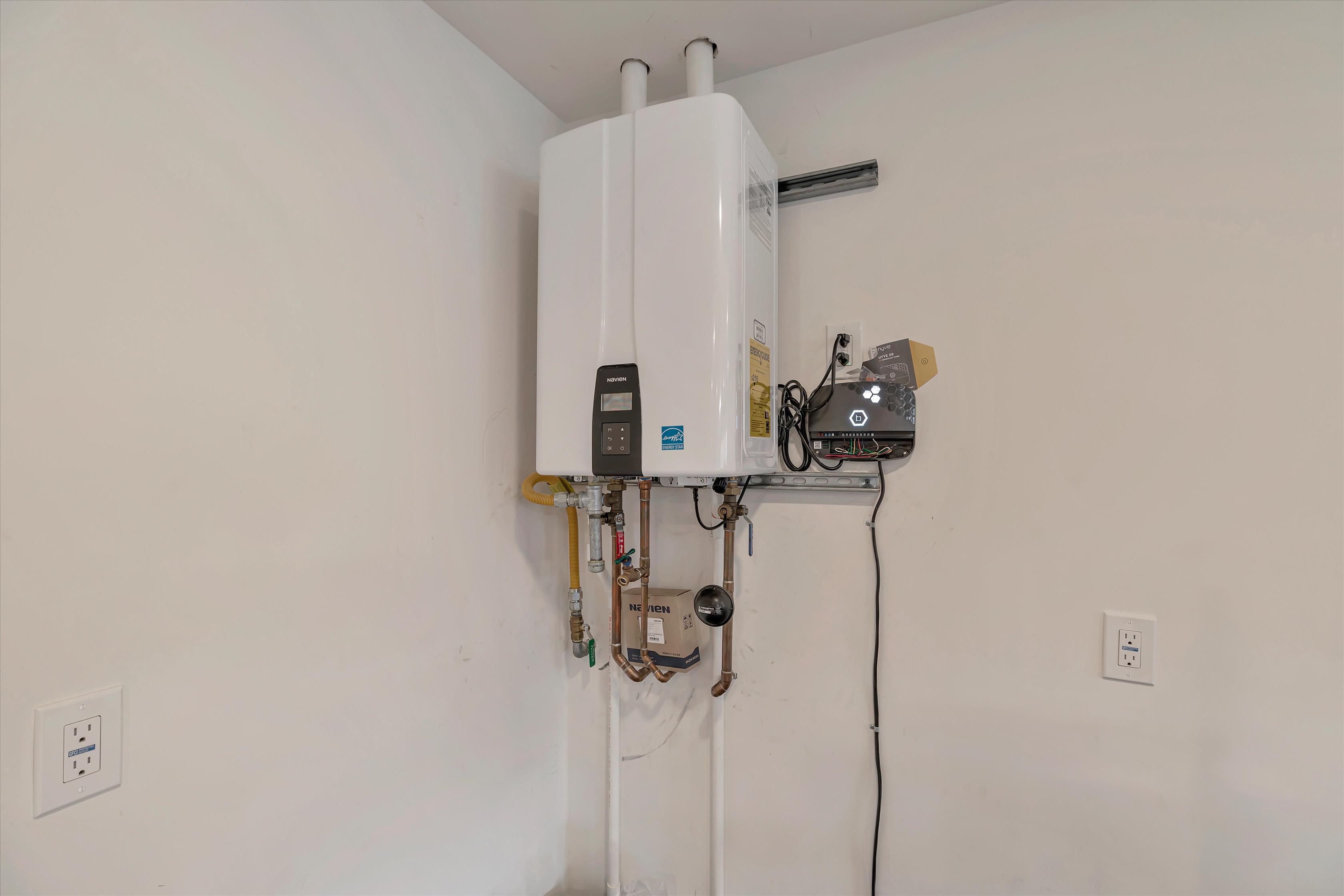


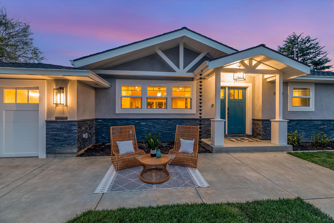
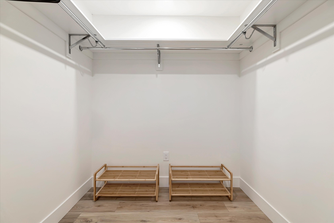

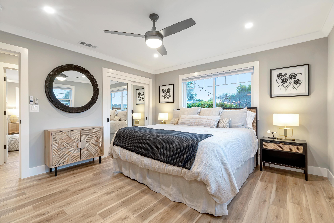
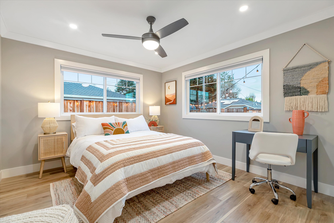
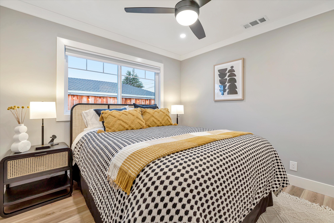
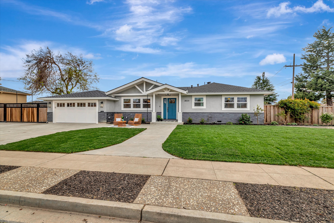

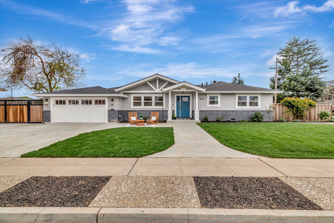
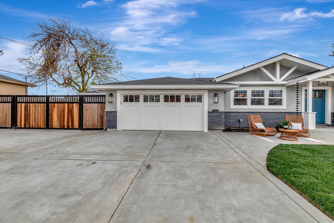
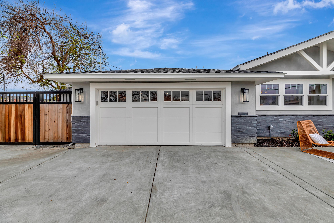
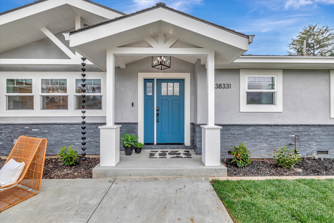
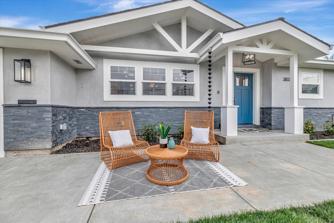
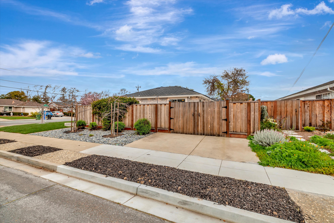

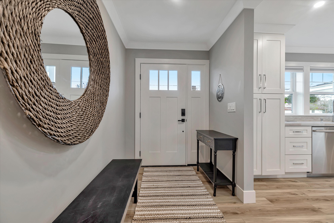
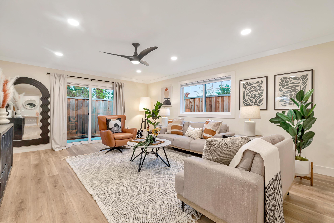
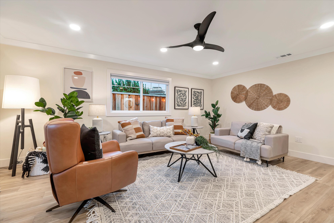
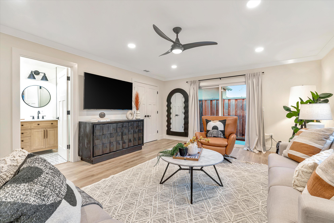

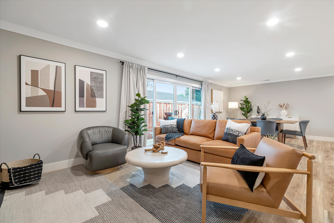
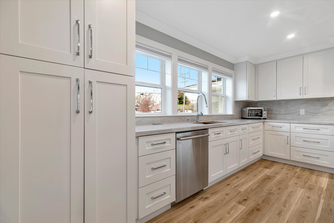
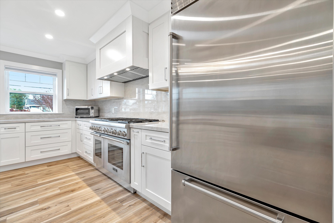

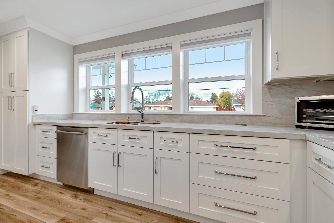
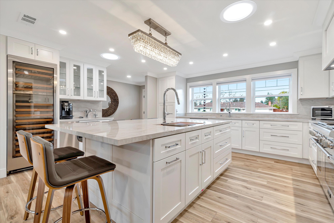
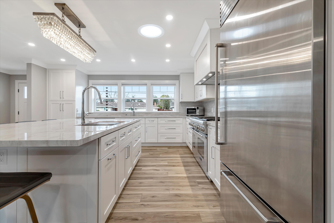
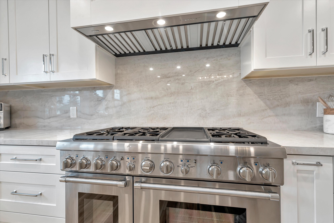

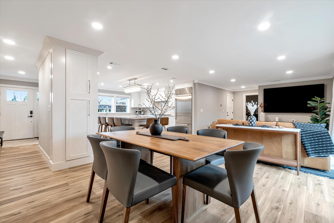
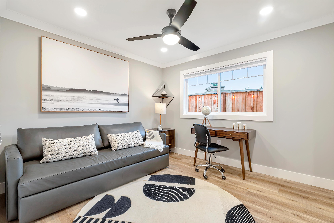
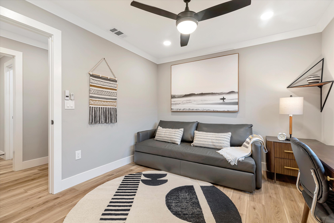
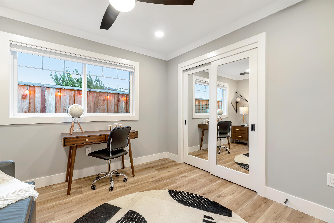


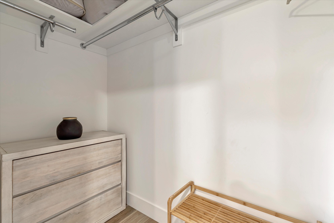
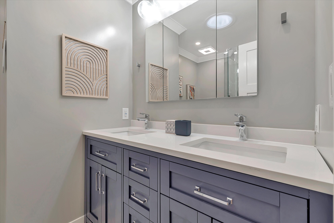
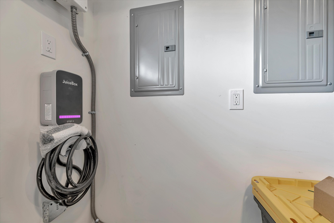
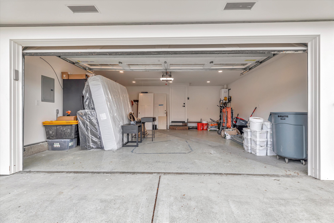

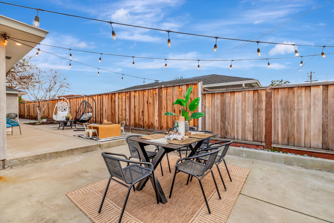
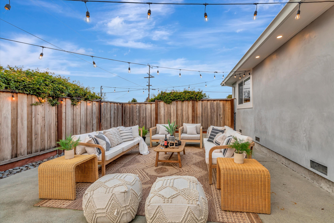
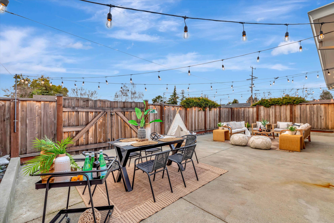
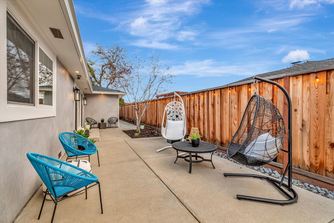
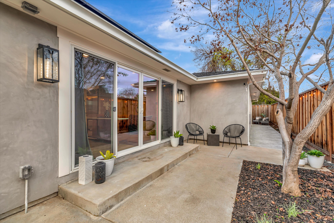


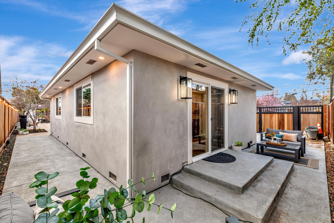
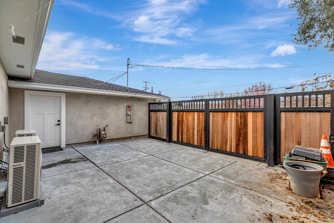

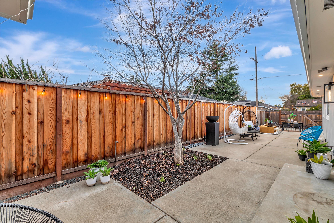


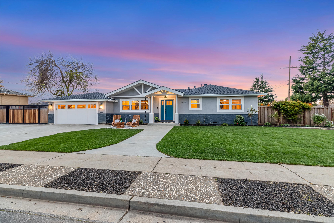

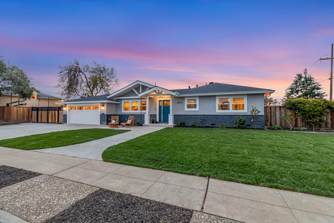
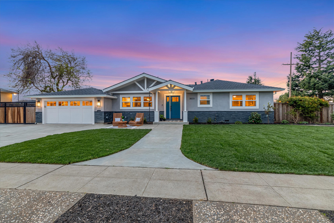
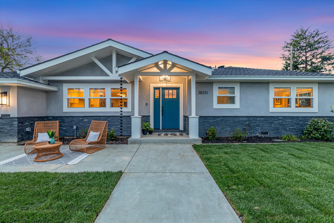
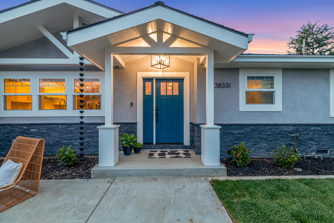
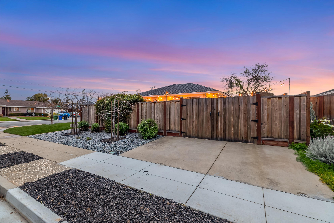



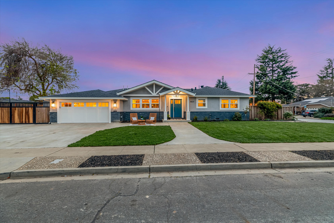

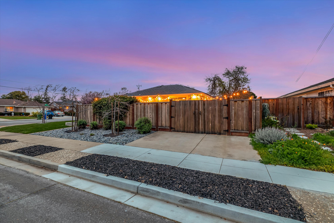
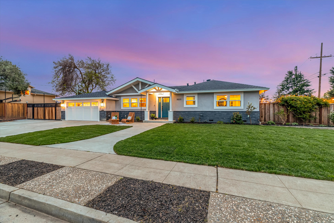
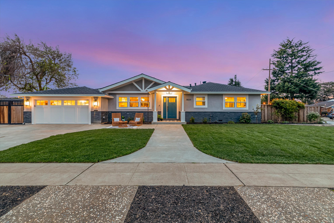
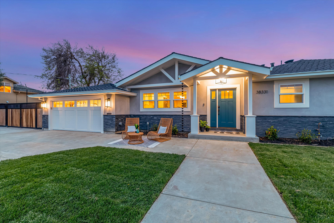
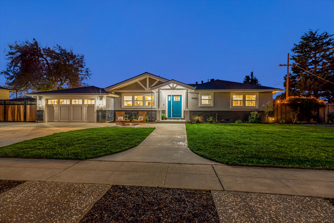
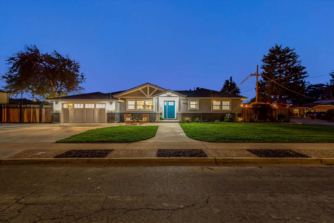
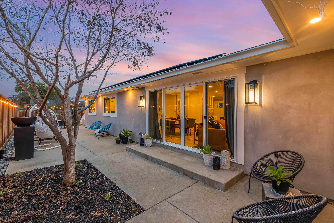
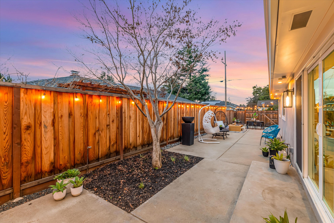

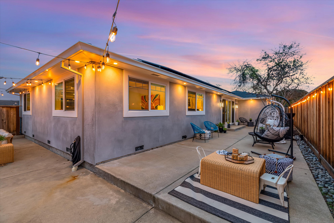
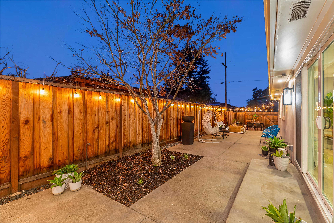

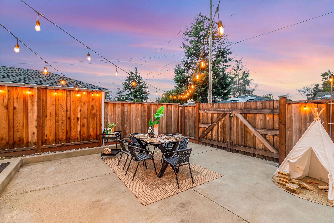
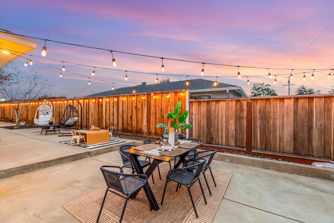
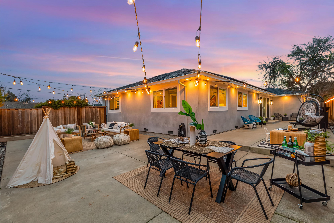


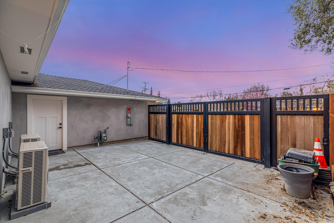
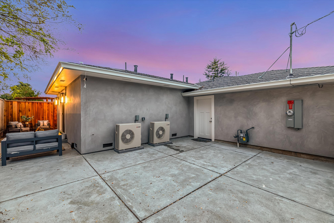

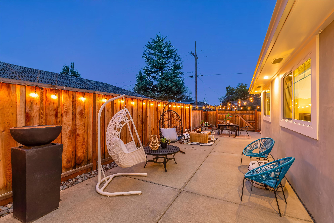


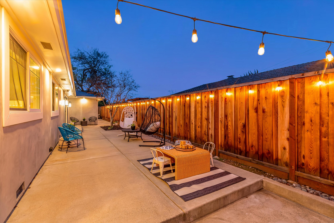

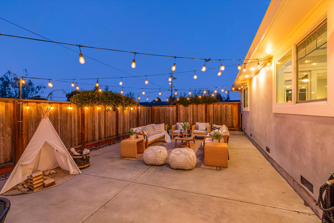
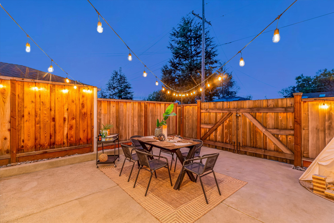

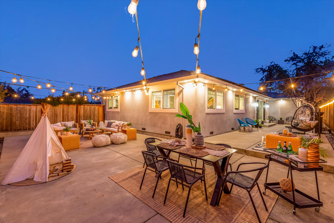
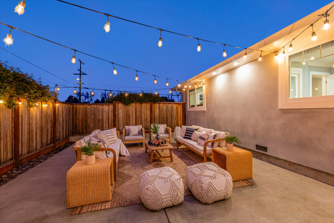

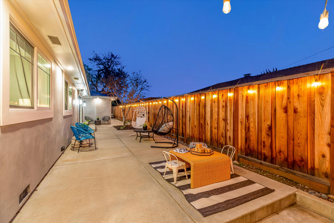


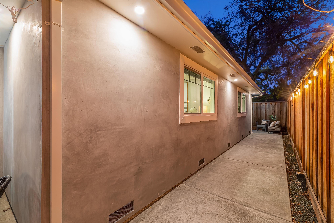
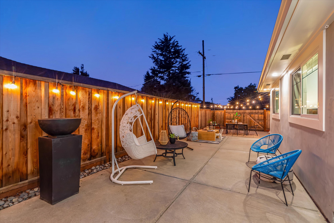
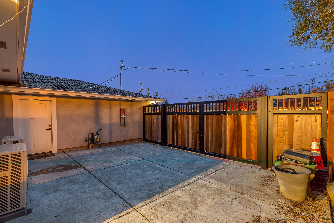
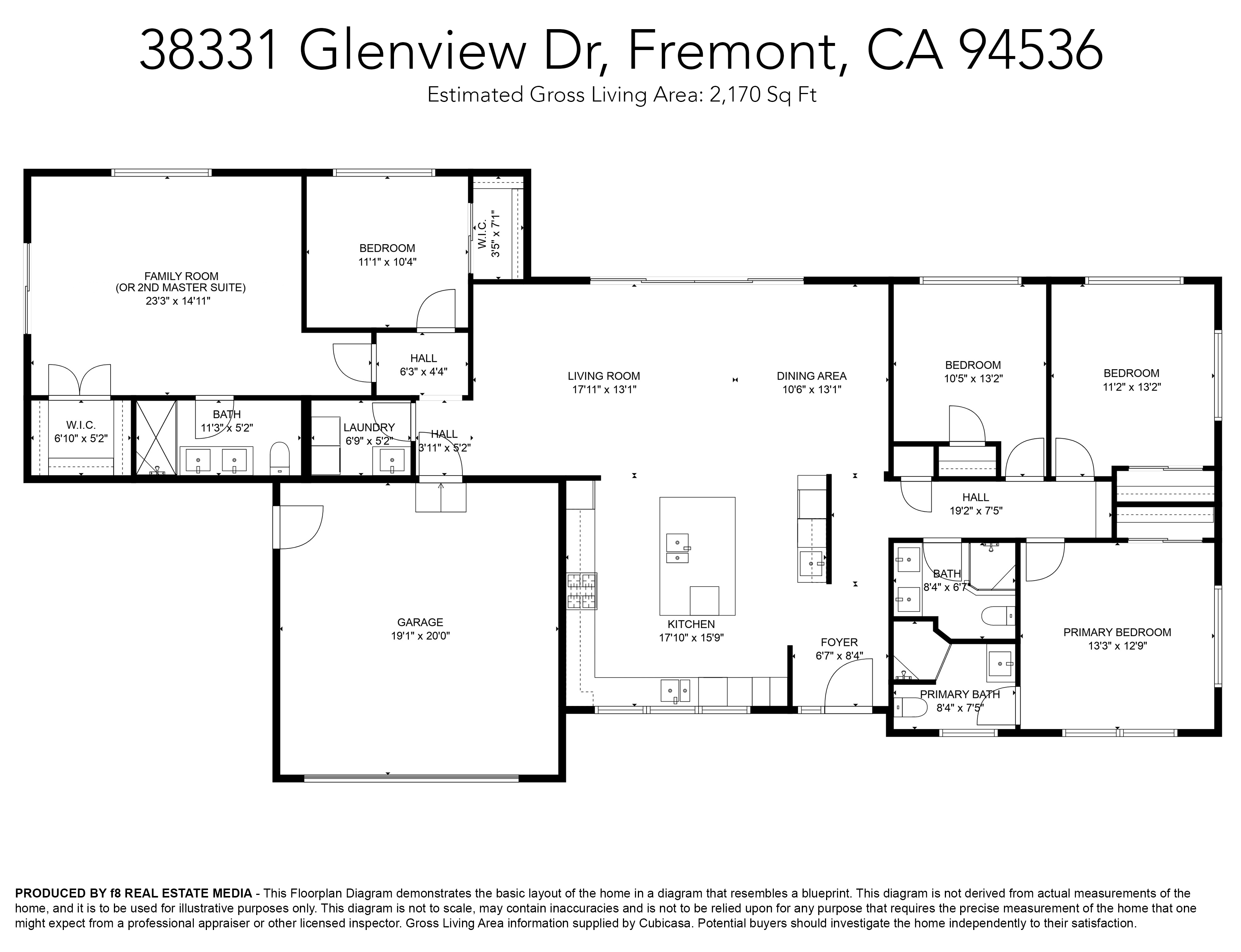

Share:
